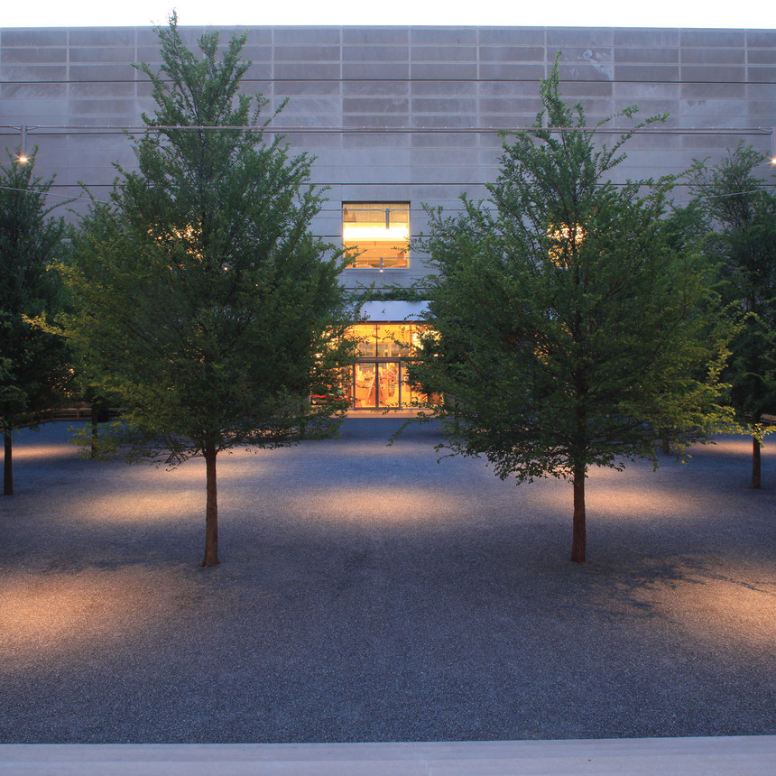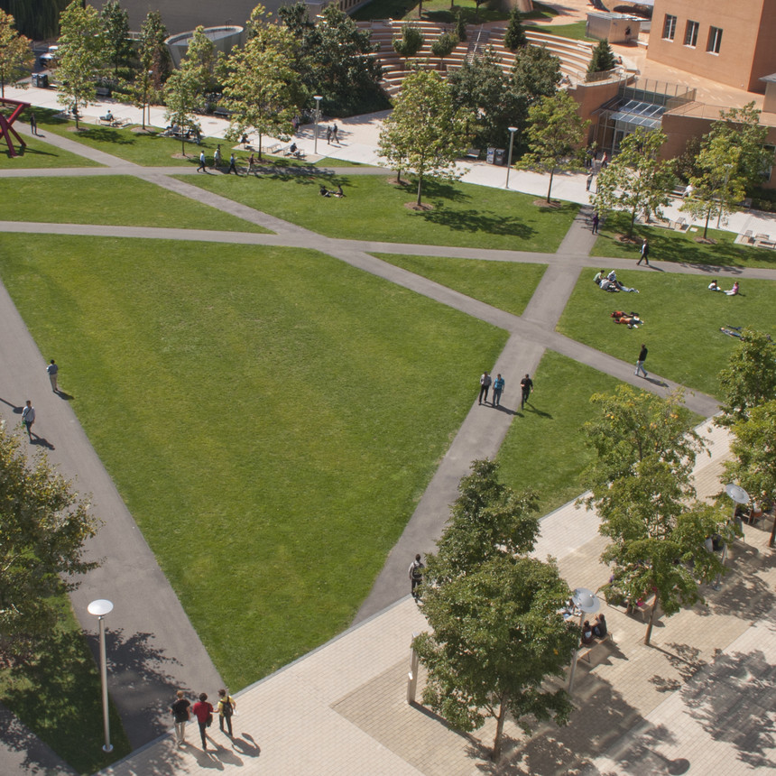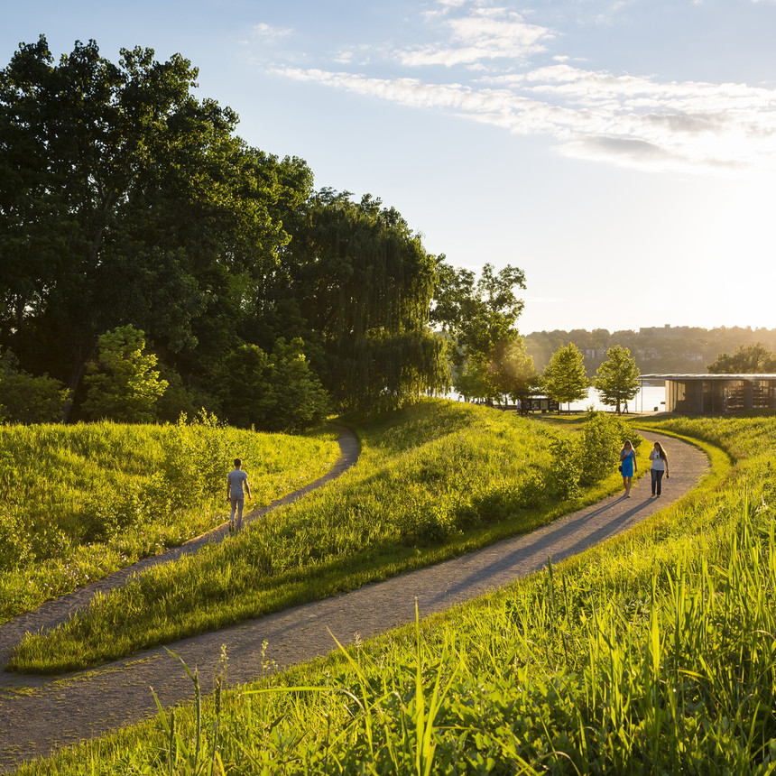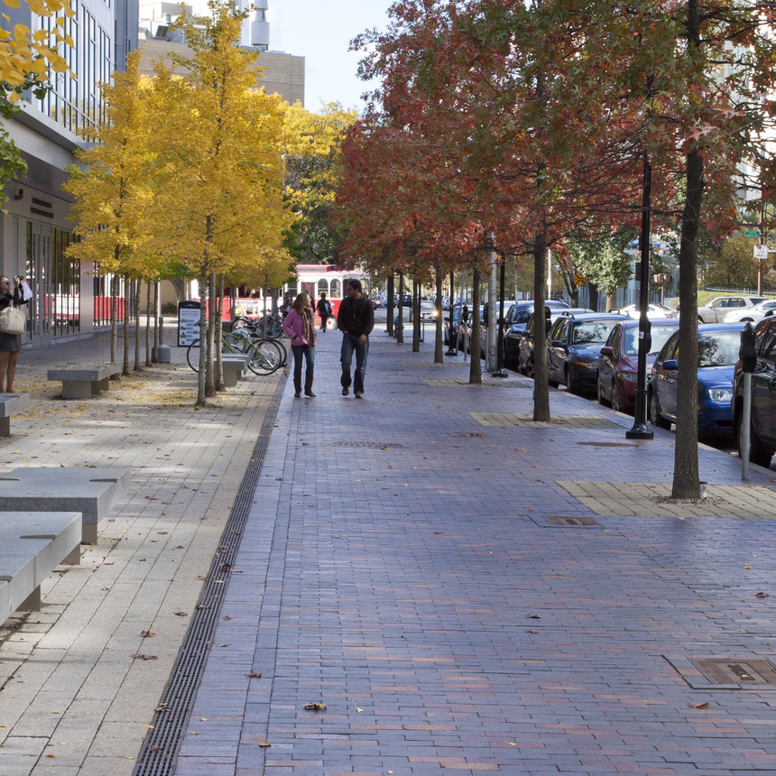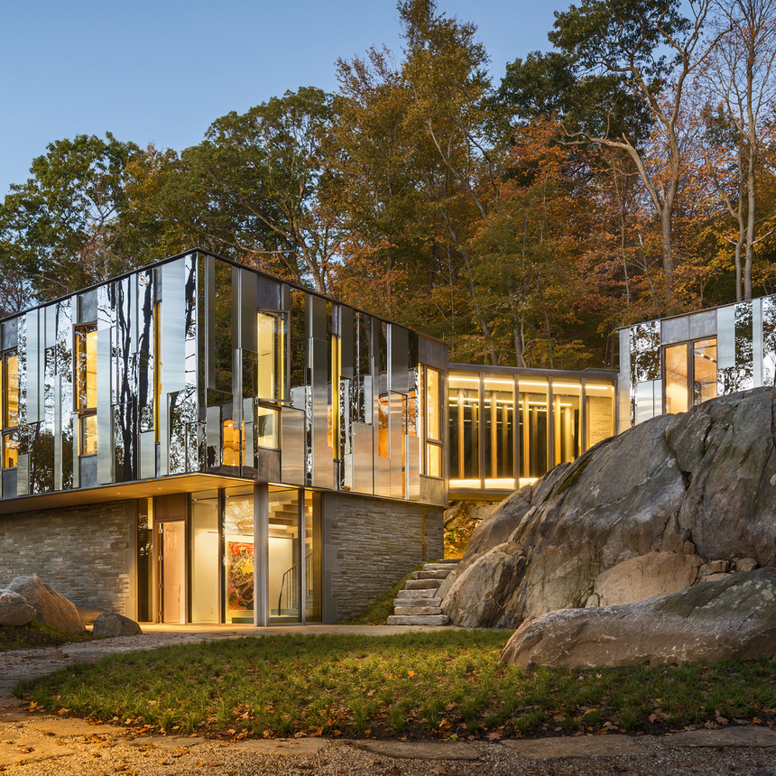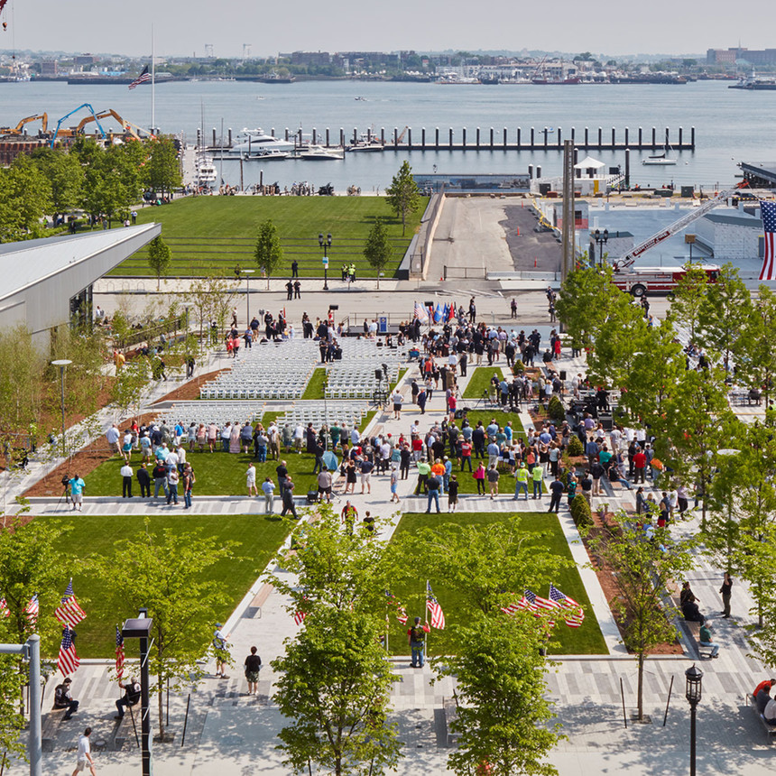Repentance Park
This park and plaza are the centerpieces of a collection of municipal and cultural buildings occupying a high geologic plateau overlooking the Mississippi River. As the first phase of Baton Rouge’s planned Central Green, linking downtown to the city’s great neighborhoods and to the Mississippi River, Repentance Park raises expectations for Louisiana’s public realm.
Here, where the city of Baton Rouge was founded and where Louisiana’s Old State Capitol was constructed in 1847 (still extant), the modern downtown developed. In 1927, the Army Corps of Engineers’ levee separated downtown from the river. By the 1960s, the area had deteriorated into abandoned houses, parking lots, and a bus station. Urban renewal in the 1970s reconstructed the civic core: building a City Hall, Theater, Convention Center, and Courthouse. The focus on architecture surrounded by open plazas and the absence of an expressive landscape idea, though, left the new district fragmented and static.
As a team member of the Plan Baton Rouge II, Reed Hilderbrand identified the opportunity to unite all of the land around these institutions into a cohesive, accessible, and active venue for civic life known as the Central Green. Repentance Park and City Hall Plaza are the first phases of realizing this vision. The design dissolves the park perimeter to free pedestrian movement across the site and among adjacent cultural and civic institutions. A simple landform strategy, inspired by the river’s natural levee, achieves spatial continuity and flexibility. This landform embraces a large lawn, creating an amphitheater for civic events and spontaneous recreation. At the upper elevations of the park, a promenade provides a connector between city streets and the convention center and between City Hall Plaza and the park. With a 120-foot long fountain overlooking the lawn and river beyond, the park operates as a destination, activating the civic core. Exposed aggregate concrete, unit pavers and brick tile are borrowed from the neighboring spaces. The planting design uses elms and live oaks to reflect the upland conditions of the park, while sweet gums, southern magnolia, and yaupon hollies define its lowland elevations. The success of Repentance Park is already clear in the regular musical performances and festival events, attracting groups of all ages. Families, in particular, often gather around the fountain and Trahan Architect-designed stage, The Crest.
Repentance Park was funded and constructed, and is now maintained, operated, and programmed by local city-parish government. It is a landscape of economy. The design embraces flexibility and freedom of use as a core value by incorporating broad lawns, an accessible path network, and modest terraces into a unified park that accommodates a diverse range of programs. This landscape celebrates the reforesting of downtown, delivering shade and green surfaces to make outdoor places comfortable and rejuvenating.
Like Plan Baton Rouge II, this project represents a robust collaboration among landscape architects, reaching beyond the practices credited with its design to reflect this profession’s diverse capacities and broad agency. Landscape architects in leadership positions for the city, including the award winning non-profit Center for Planning Excellence, and the Mayor’s Downtown Development District agency, directed the urban planning and design efforts. The design team joined them to shape the visioning, strategizing, public engagement, and programming. Their leadership extends to the stewardship of the project today, so that the Central Green will continue to expand and transform Baton Rouge.
Location
Baton Rouge, LA
Dates
2011-2018
Size
2 acres
Leadership
Team
Recognition
- Downtown Achievement Award for Public Space, International Downtown Association, 2014
- Merit Award, Louisiana ASLA, 2015
