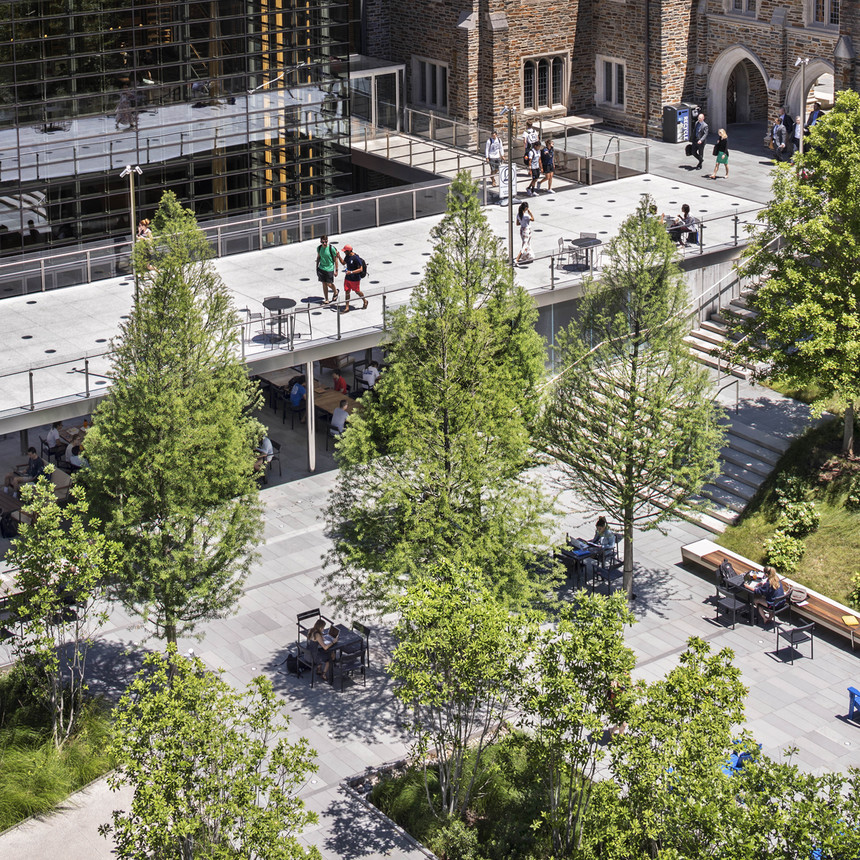Nine Ash Street
Once known as “Thesis House,” this structure designed and built in the International Style in 1942, served as Philip Johnson’s final project for Harvard’s Graduate School of Design. After Johnson left Cambridge in 1945, the house had changed owners several times over nearly seven decades, each time being reinterpreted in minor ways for the owners’ idiosyncratic tastes and uses.
The last owner of the home transformed the courtyard into a Japanese-style oasis, using grasses, bamboo, rusticated boulders, and a small pond. Once Harvard acquired the property in 2010, the University commissioned Reed Hilderbrand to redevelop its courtyard garden, as part of a complete building renewal. While adequate documentation existed to plan a restoration of the interior and exterior of the building, Johnson made little documentation of the landscape. From contemporary photographs, it appears Johnson’s landscape involved modest re-grading and minor planting.
Reed Hilderbrand removed all extraneous plantings, replaced damaged or missing blue stone pavers that gave the courtyard its refined look, and planted shrubs appropriate for a New England climate. A high fence meets the rectangular, flat-roofed house in a manner that blends the walls of the house and fence, creating the impression of a singular, continuous volume of architecture and landscape.
Location
Cambridge, MA
Dates
2012-2017
Size
<1 acre





