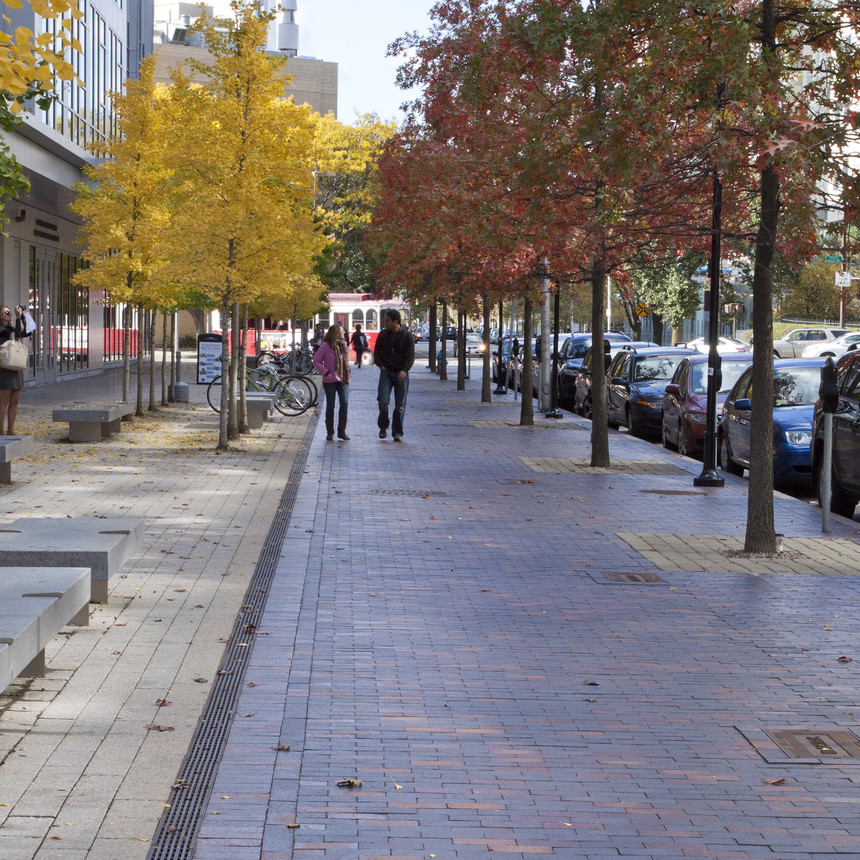Storm King Art Center
This sweeping transformation of how visitors arrive at Storm King creates a generous outdoor lobby framed by three pavilions by Heneghan Peng and WXY. The design removes vehicles from the Art Center entirely, establishing instead a comfortable and accessible entry that also prompts visitors to observe nature at Storm King, including the forest frame, land topography, water, and flora ranging from canopy trees to native flowers.
Since 2016 Reed Hilderbrand has worked closely with Storm King Art Center, a 500-acre outdoor museum located in New York’s Hudson Valley, where visitors experience large-scale sculpture, site-specific commissions, and groundbreaking temporary exhibitions under open sky. Storm King’s unique landscape offers opportunities for the public to experience art outdoors and engage with the surrounding environment, while contemporary artists create some of their most ambitious works in conversation with the natural world. This project is the first capital project in the museum’s 65-year history.
The design team for this project came together through an international competition awarded to Dublin-based Heneghan Peng with New York City’s WXY Studio and Gustafson Porter Bowman. After the conclusion of a Comprehensive Plan phase, Reed Hilderbrand assumed the role of landscape architect for design through construction. Reed Hilderbrand previously had led a planning study to renew Storm King’s iconic allées, which was implemented in part by 2019.
The capital project pursues three interdependent objectives. By removing cars from the experience of visitors, visitors are able to prioritize experiences of art and nature, and the Art Center is able to facilitate broader use of the site. Design of the project broadly explored strategies of reinforcing the forest edge, creating continuity with Storm King and the region’s history, ecology, and biodiversity.
Now visitors arrive via a new parking lot or bus & rideshare drop-off at the north edge of the site. An outdoor lobby framed by native trees and shrubs features a trio of pavilions designed by Heneghan Peng with WXY — one for shelter and storage, one for restrooms, and a third for information and ticketing, created as an addition to Storm King’s historic Scandrett House. More than five acres of former parking lots are removed, reclaiming space for art and nature. Notably, 330-feet of culverted stream is daylit and planted, restoring a healthy wetland system that feeds into nearby Moodna Creek. Wherever the project engages the Art Center’s forest frame, great care is taken. Throughout the capital project, more than 650 trees and shrubs are planted. Groundcovers and perennials, planted were selected with consideration for resiliency to climate change, and suitability to existing wetlands, promotion of biodiversity.
Location
Mountainville, NY
Dates
2016-2025
Size
45 acres within wider 500 acre site
Leadership
Team
- heneghan peng architects
- WXY Architects
- Gustafson Porter + Bowman
- Envoie Projects
- Consigli Construction
- Arup
- Buro Happold
- Tectonic
- Vanasse Hangen Brustlin (VHB)
- C&G Partners
- FRONT
- LSTN
- Nelson Pope Voorhis
Recognition
- “Megasculpture workshop and landscape reclamation drive Storm King Art Center regeneration” by Gabriella Angeleti, The Art Newspaper, May 2025





