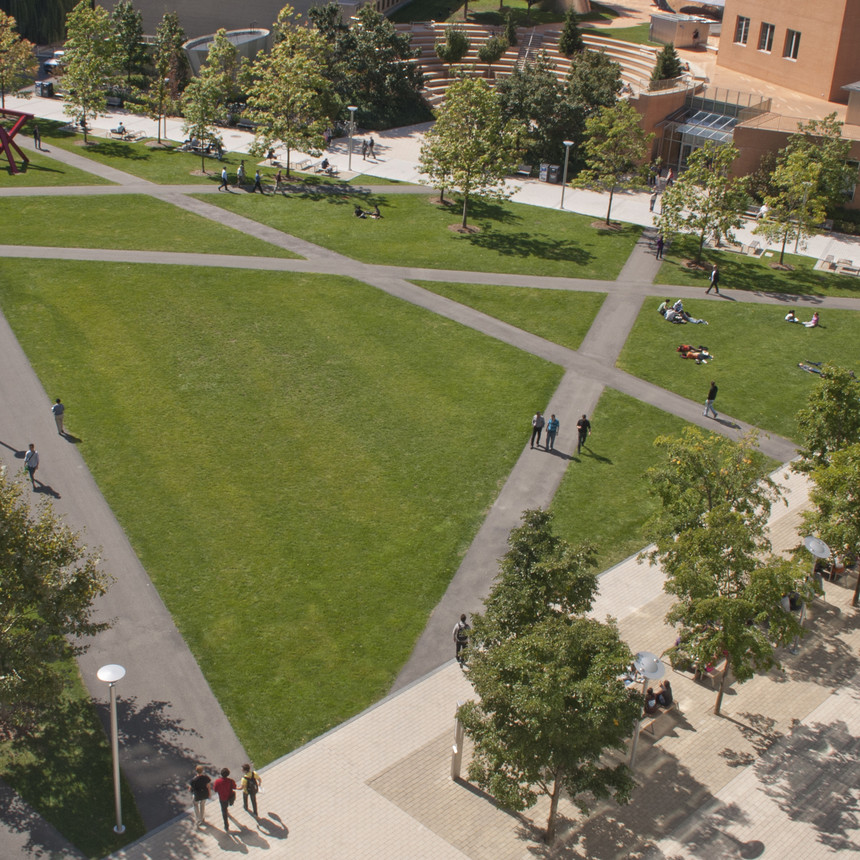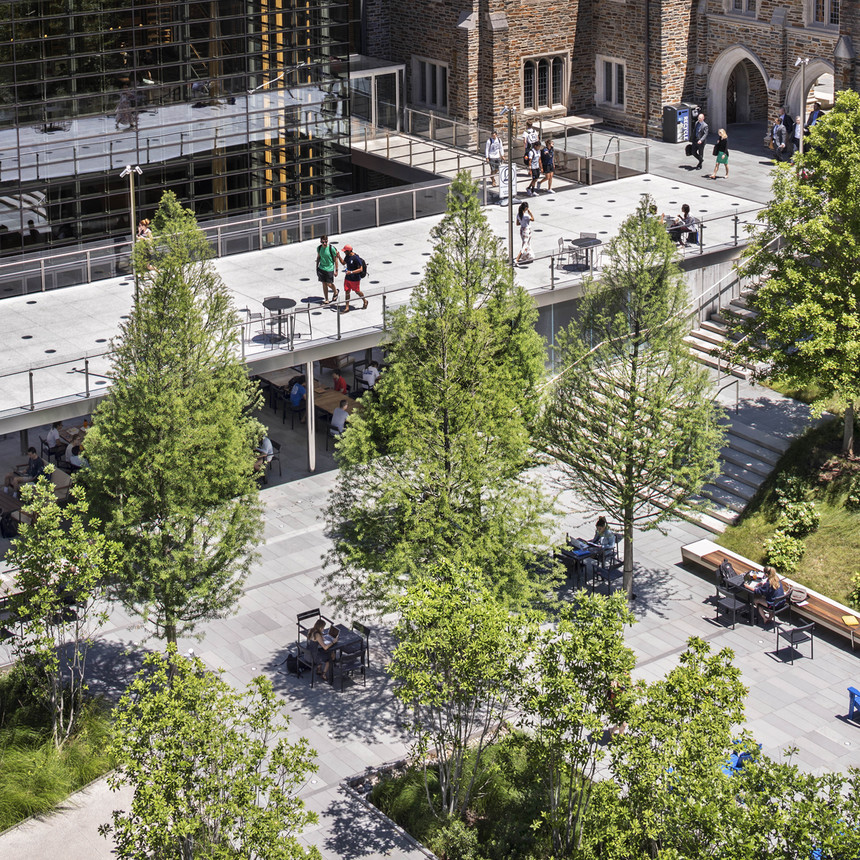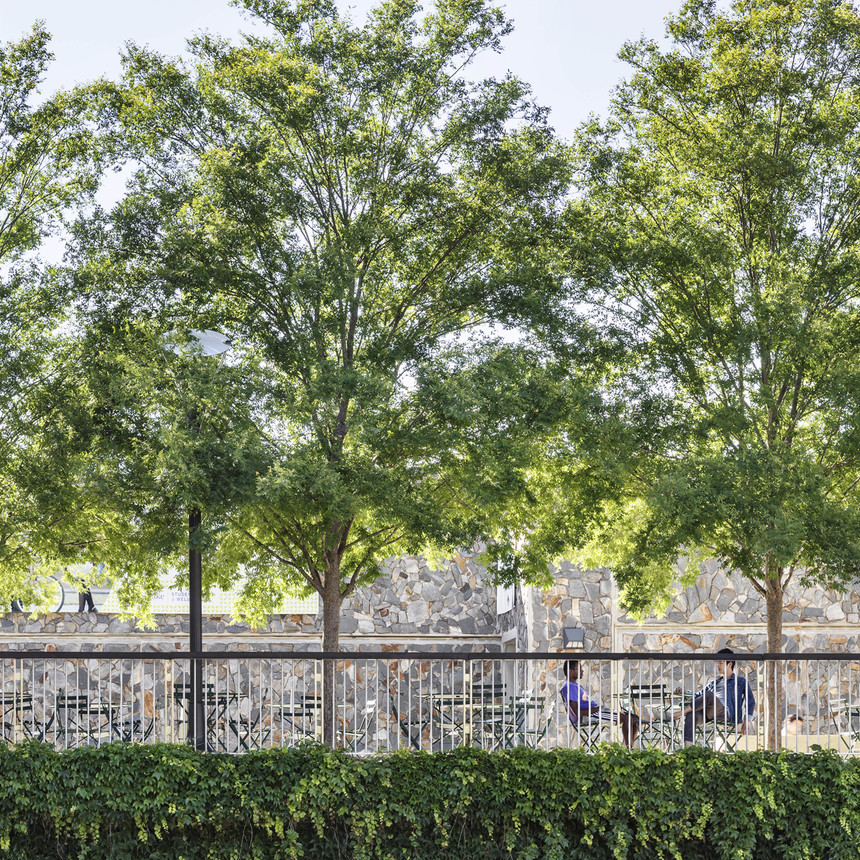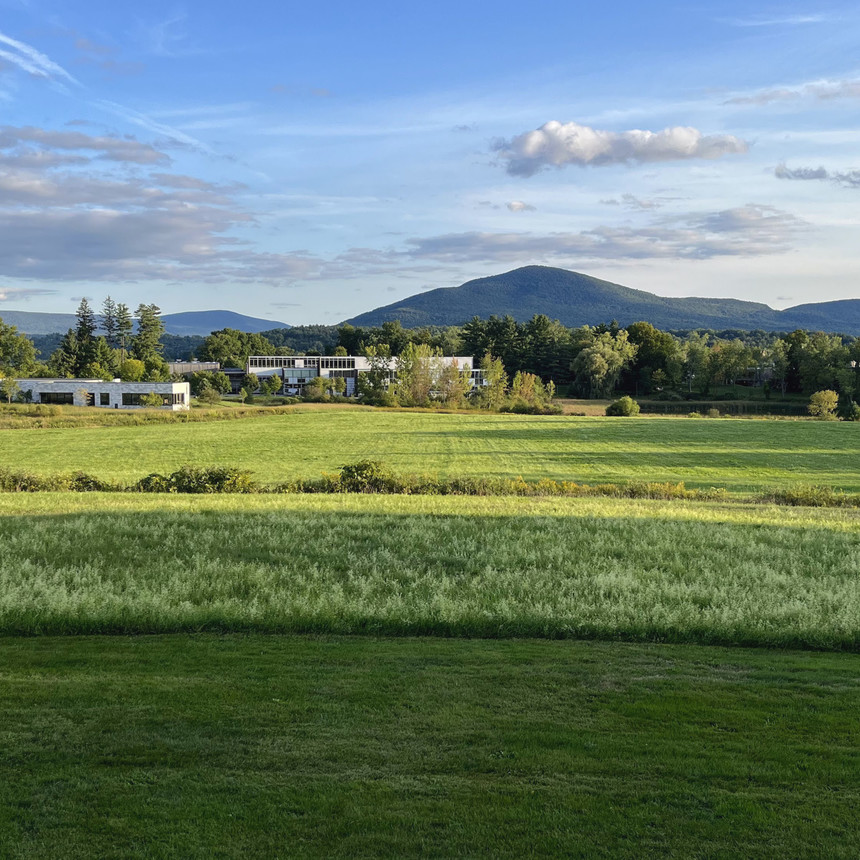Duke University Campus Drive
Duke University’s historic Campus Drive, linking East and West Campuses, is the subject of a series of coordinated master planning efforts to create a contemporary infrastructure where landscape integrates into daily life. The project realigns the roadway, expands program area, restores a stream corridor, and enhances the surrounding woodland.
Growth and refinement of Duke University is envisioned along Campus Drive, the forested thoroughfare created by the Olmsted Brothers and Horace Trumbauer in the 1930’s, the central spine connecting the University’s West and East Campuses. Adaptation of this roadway for the twenty-first century balances ecology and preservation with the needs for multimodal transit, stormwater management, and the construction of new campuses, most notably the Duke Arts Campus now in progress.
The project burnishes the University’s ecological credentials and preserves the character of a campus in a forest that has defined Duke University since its inception. The Master Plan also opens up community access to that iconic forest and looks ahead to its enduring health. Even as the campus grows and evolves in ways unimaginable at its inception, the University is designing a future that preserves the most essential characteristics of its campus.
Location
Durham, NC
Dates
2009-2011
Leadership
Recognition
- Excellence in Landscape Architecture - Open Space Planning and Design, Merit Award, Society for College and University Planning





