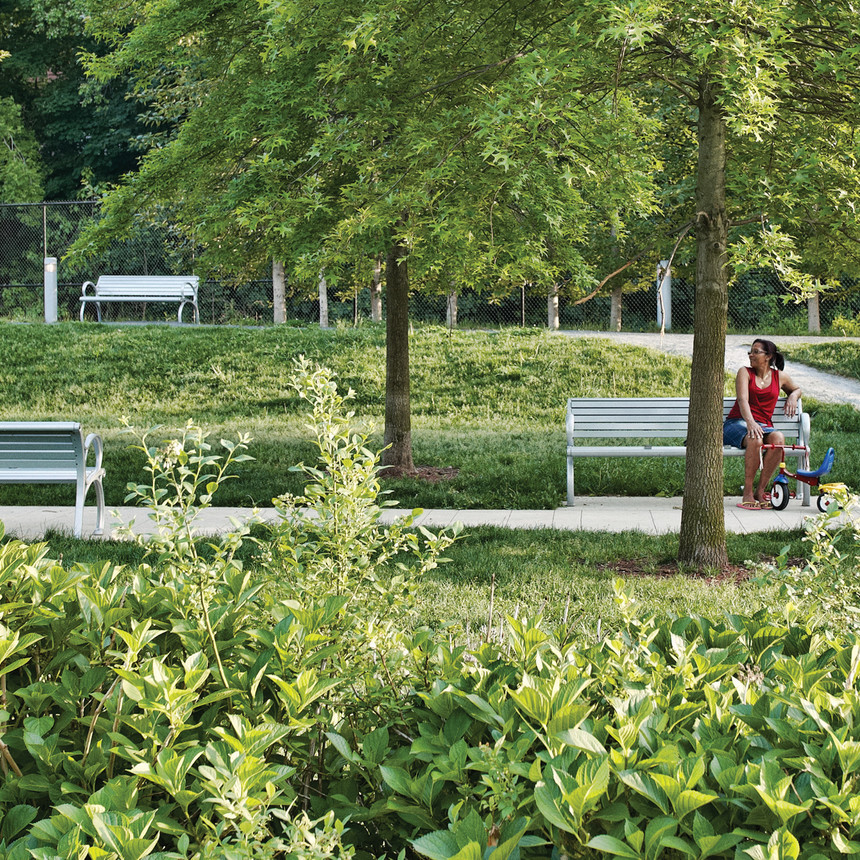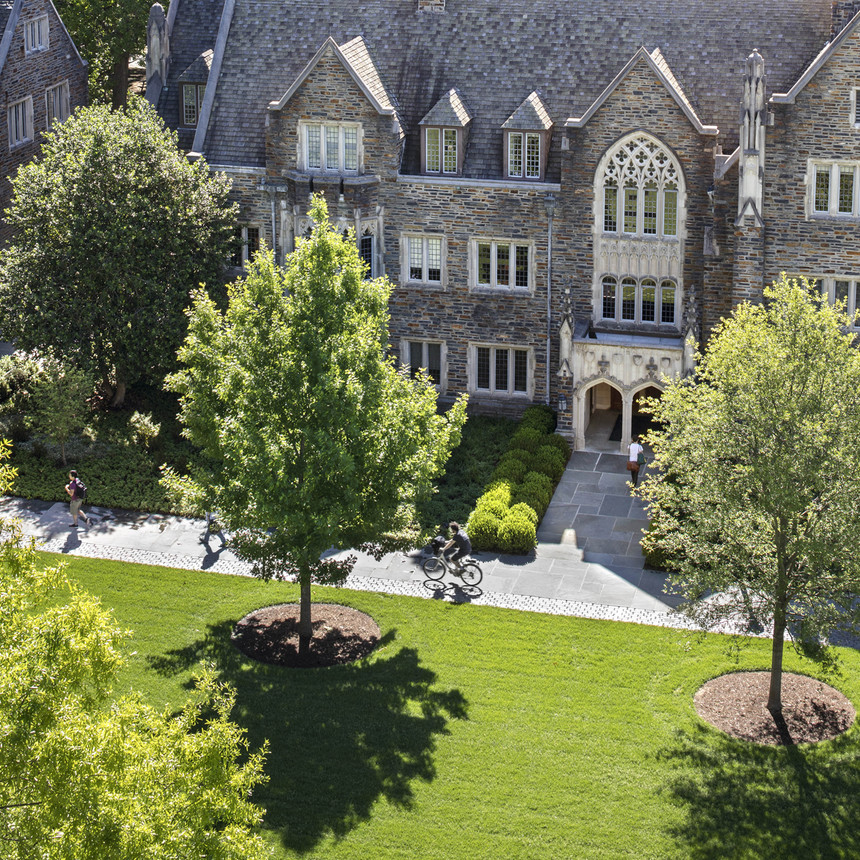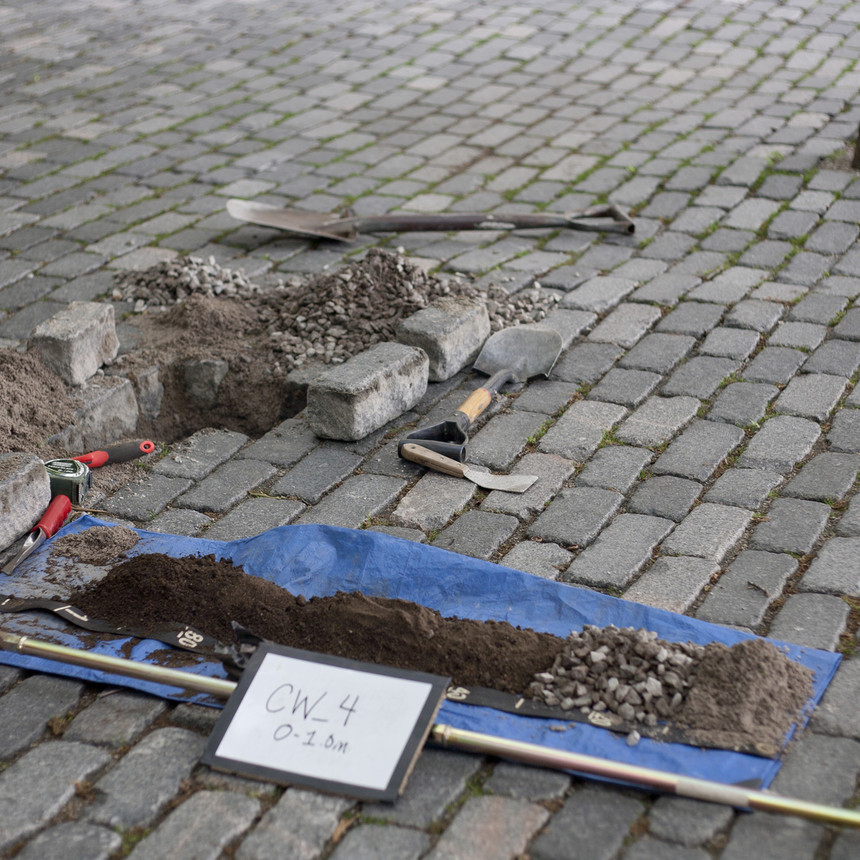Boston Public Library Philip Johnson Wing Renewal
New public spaces along Boylston and Exeter Streets extend the great hall of the library to establish a civic presence for Philip Johnson’s 1972 Central Branch Expansion— a feature of the building’s $78 million renewal by architect William Rawn.
Reed Hilderbrand and William Rawn Architects have re-imagined the first floor of the building as a grand civic living room continuous with the life along Boylston Street. Philip Johnson’s 1972 expansion for the library created an introverted building, and the most recognizable feature of the renovation is the removal of 2,000-pound stone tablets the architect had placed in front of windows at street level to screen views of traffic and the city beyond. Many of the removed tablets are now repurposed as sidewalk pavers stretching down Boylston Street in front of the library. Additional landscape architecture elements include (16) sixteen mature street trees, a system of catenary lighting, and diverse attractive street furniture, including a 27-foot civic table equipped with access to power and wifi. The Boston Public Library’s Central Branch now extends beyond the building itself to shape the city’s public realm.
Location
Boston
Dates
2013-2016
Size
1 acre
Leadership
Team
- William Rawn Associates
- Consigli Construction
Recognition
- Merit Award for Design, Boston Society of Landscape Architects, 2017
- 2017 Harleston Parker Medal, Boston Society of Architects





